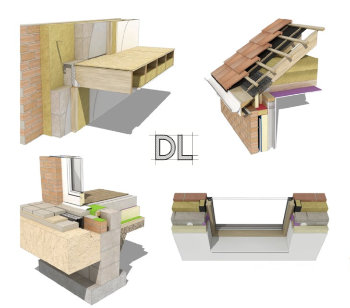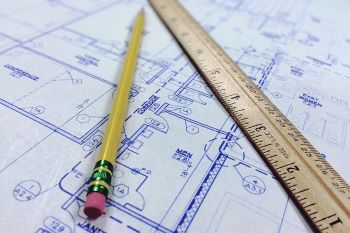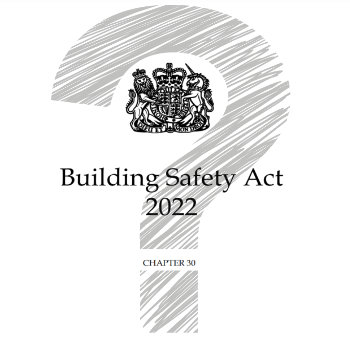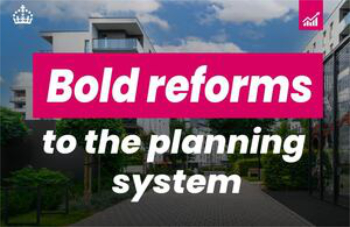Building assembly
According to PAS 1192-2:2013: Specification for information management for the capital/delivery phase of construction projects using building information modelling (BIM), an assembly is a:
'Group of components or types to enable the reuse of standardised design or specification elements improving productivity of design and delivery as well as providing a location to hold specifications and lessons learnt in a simple and useable way. They may hold benchmark data for cost and carbon impacts.
The contents of assemblies may themselves have attributes and classifications. These properties may include key data which is attached (to the object) for use once it is placed into a model and may include cost, CO2, programme, maintenance and other key information.'
Sub-assemblies are: 'Major building elements that are manufactured offsite, potentially using other offsite manufactured components. Examples include balustrading assemblies, facade cassette panels and preassembled M&E elements.' Ref BIM Overlay to the RIBA Outline Plan of Work, published by the RIBA in 2012.
DfMA Overlay to the RIBA Plan of Work, Mainstreaming Design for Manufacture and Assembly in Construction, 2nd Edition, published by the RIBA in 2021, defines sub-assemblies as: ‘Major building elements that are manufactured off site, potentially comprising a combination of components. Examples include walls, floors, roofs, balconies, balustrading assemblies, façade cassette panels and pre-assembled M&E elements.’
The Product Platform Rulebook, Edition 1.2 March 2023, published by the Construction Innovation Hub, defines an assembly as: ‘A combination of components.’
NB: See also: Assembly area and Assembly and recreation definition.
[edit] Related articles on Designing Buildings
Featured articles and news
From studies, to books to a new project, with founder Emma Walshaw.
Types of drawings for building design
Still one of the most popular articles the A-Z of drawings.
Who, or What Does the Building Safety Act Apply To?
From compliance to competence in brief.
The remarkable story of a Highland architect.
Commissioning Responsibilities Framework BG 88/2025
BSRIA guidance on establishing clear roles and responsibilities for commissioning tasks.
An architectural movement to love or hate.
Don’t take British stone for granted
It won’t survive on supplying the heritage sector alone.
The Constructing Excellence Value Toolkit
Driving value-based decision making in construction.
Meet CIOB event in Northern Ireland
Inspiring the next generation of construction talent.
Reasons for using MVHR systems
6 reasons for a whole-house approach to ventilation.
Supplementary Planning Documents, a reminder
As used by the City of London to introduce a Retrofit first policy.
The what, how, why and when of deposit return schemes
Circular economy steps for plastic bottles and cans in England and Northern Ireland draws.
Join forces and share Building Safety knowledge in 2025
Why and how to contribute to the Building Safety Wiki.
Reporting on Payment Practices and Performance Regs
Approved amendment coming into effect 1 March 2025.
A new CIOB TIS on discharging CDM 2015 duties
Practical steps that can be undertaken in the Management of Contractors to discharge the relevant CDM 2015 duties.
Planning for homes by transport hubs
Next steps for infrastructure following the updated NPPF.






















